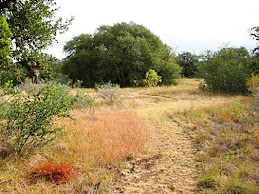Instead, I thought I'd fill you in on the new chicken coop going up across the creek. Farmer Rick began construction during his spring break, and I'll be following the progress here.
First, we had to come up with a design, which wasn't easy since he's admirably just learning to build things with all those wonderful tools he's been amassing and I've had years of architecture design and construction courses with very little real life application. So, it's been like New Yankee Workshop meets Antoni Gaudí in the realm of chicken containment.
Farmer Rick, having nicely accomplished the well house door, was thinking the coop should look something like the one found in our How to Build Animal Housing book:

However, I felt it should be more organic, celebrating the beauty of rare breed chickens--an edifice embodying chicken-ness, if you will, looking something more like this:

So, we've compromised on a blending of practicality, recycling, and organic design. First we started off surveying the building site. We were determined to locate it in such a way that no large trees or shrubs would have to be removed and that the coop would be shaded from the hot afternoon sun. We also needed to be able access it with the tractor without devastating the landscape or creating an eyesore from our house.
Here's the floor plan:

The strange angle at the end of the box is not arbitrary, it actually follows the fence line, and the squared end follows the creek line. We are still figuring out the roof. I'm contemplating artistry there. However most of the artsy buildings I know leak like a sieve...
Here's how the project began:

You can see Farmer Rick has chosen to build on foundation blocks instead of the posts our professional builder neighbor recommended. This is because Farmer Rick does not like to dig holes through rock. I cannot blame him and think those blocks looks swell.
 Here's the rim joists and mud sills out of treated lumber for the boxier part of the building.
Here's the rim joists and mud sills out of treated lumber for the boxier part of the building. Here the floor joists are in place. We discovered that treated lumber is not the same dimensions as its non-treated counterparts. Because the joists were a quarter inch shorter in height than the rim joists, Farmer Rick had to shim them so the plywood flooring will lay flat.
Here the floor joists are in place. We discovered that treated lumber is not the same dimensions as its non-treated counterparts. Because the joists were a quarter inch shorter in height than the rim joists, Farmer Rick had to shim them so the plywood flooring will lay flat.Our goal is to get at least the ridge pole and roofing set, and complete one end of it in a month's time. Our new peeps arrive this week, and they will be outgrowing our guest bathtub by then! That will give us another month or so to finish the other half.







3 comments:
'looks like a good start. But, as Rick progresses, remember your self-reminding admonition of
" However most of the artsy buildings I know leak like a sieve..." .....bobford
P.S. Sage, this article in today's NYT concerns Texas and Solar & wind power.
http://greeninc.blogs.nytimes.com/2009/03/25/texas-aims-for-solar-dominance/?hp
Construction looks good so far. I'm just amazed at the continuing Sears issue. Grrrr.
Post a Comment